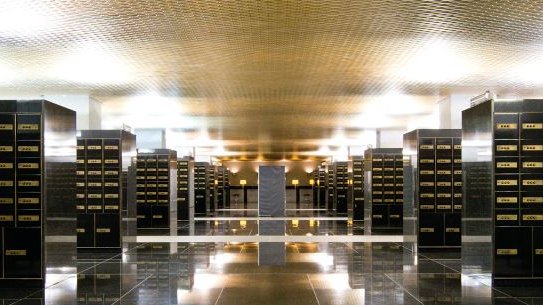Jules Wabbes strongroom & bMa/MAN OF THOUGHTS exhibition
12 - 25 September, daily from 12 noon to 7pm
Warandeberg/Montagne du Parc branch, rue Ravenstein 29, Brussels
From 12 through 25 September, BNP Paribas Fortis will be opening up to the public, for one last time before building works begin, the Bank’s unique strongroom designed by Jules Wabbes. At the same time, a retrospective exhibition by Olivier Bastin, the Chief Architectural Advisor to the Brussels-Capital Region, entitled ‘bMa/Man of thoughts’ will be showing in the old counter area of the Warandeberg/Montagne du Parc branch in rue Ravenstein.
Plans for the new BNP Paribas Fortis HQ
As a result of an architectural competition run in 2013, BNP Paribas Fortis selected the Austria-based firm of be baumschlager eberle to build our new headquarters. After demolishing the current building, construction of the new premises is expected to be completed in 2021. The future complex will enable the Bank to manage operating costs more efficiently and find a long-term solution to staff mobility requirements, while also meeting highly demanding sustainability criteria. This investment will provide BNP Paribas Fortis and the BNP Paribas Group with a stronger presence in the heart of the European capital.
Staff are currently being temporarily accommodated at the Bank’s other premises in Brussels and the technical facilities inside the Warandeberg/Montagne du Parc building are being progressively dismantled. Subject to receipt of the necessary building permit for the new project, demolition work is due to begin in 2016. Construction of the new complex is expected to start in 2017, with completion scheduled for the end of 2021.
In line with the BNP Paribas Fortis policy of preserving the Bank’s cultural and architectural heritage, the Jules Wabbes strongroom will be kept intact within the new building design. After opening its doors from 12 to 25 September this year, the next time it will be available for a visit will be when our new headquarters opens in 2021.
The Jules Wabbes strongroom
Jules Wabbes (born in Brussels, lived 1919-1974), was one of the leading postwar Belgian designers. During the 1970s he designed the interior of the company headquarters of what was then Generale Bank, decorating the halls, the management floors and the counter area of the Warandeberg/Montagne du Parc building and the strongroom which adjoined it.
The strongroom is a fine example of the talent, artistic skill and expertise of this internationally-renowned Belgian designer. Wabbes always strove for a sober style, opted for simple designs with clean lines and used only superior materials such as bronze and granite. All these aspects find perfect expression in this strongroom, which lends it a timeless, classical feel.
Everyone is warmly invited to come along and view the strongroom and the interior which Jules Wabbes designed for the Generale Bank.
bMa / Man of thoughts
At the same time, you will also have the opportunity to enjoy a retrospective exhibition by Olivier Bastin, the Chief Architectural Advisor to the Brussels-Capital Region, entitled ‘bMa/Man of thoughts’, showing in the old counter area of the Warandeberg/Montagne du Parc branch in rue Ravenstein.
The exhibition, intended to mark the close of Olivier Bastin’s five year contract, will take the visitor on a journey around the architectural works that have been completed or started in Brussels over the last few years. In fact BNP Paribas Fortis worked closely with the Chief Architectural Advisor and his team on the plans for the construction of our new company HQ being designed by the architectural firm of be baumschlager eberle.
